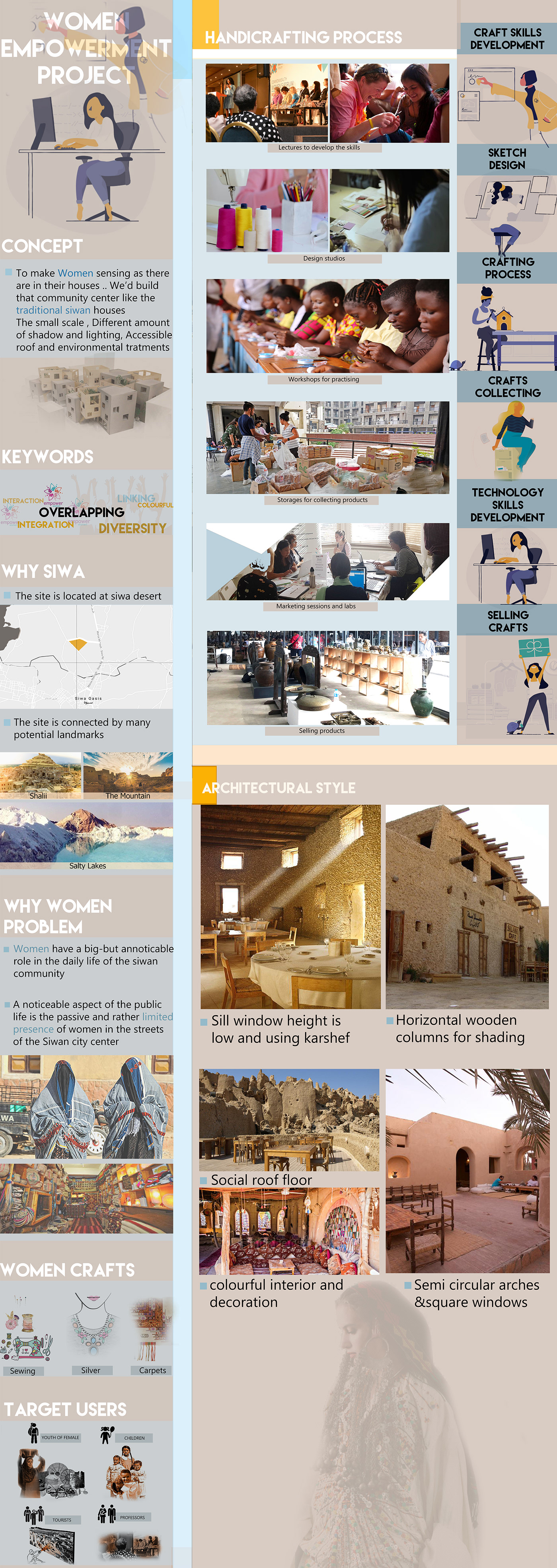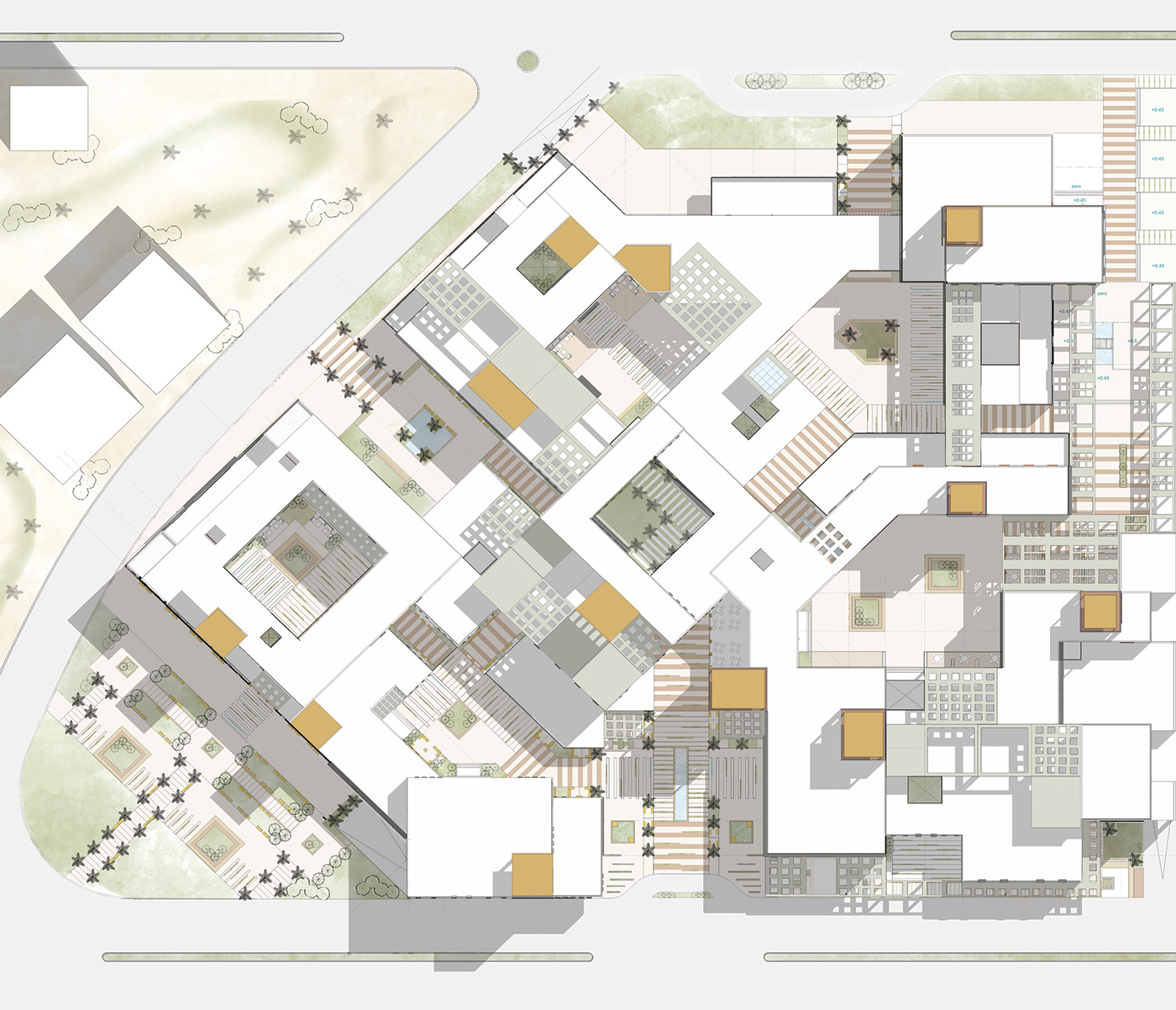OASIS OF GRANT
GRADUATION PROJECT
CUFE 2018/2019
CUFE 2018/2019
Supervisors: Dr. Mohamed El-Barmelgy - Dr. Ingy El-Barmelgy
Dr. Sherine Gammaz - Dr. Ahmed Essam
T.A. Soha El-Gohary - T.A. Radwa Said - T.A. Mohamed Atef
T.A. Soha El-Gohary - T.A. Radwa Said - T.A. Mohamed Atef
Grade: A+
Main Theme: Energizing Architecture .
Project Typology: (Socio-Cultural) Crafts and edutainment Center .
Main Theme: Energizing Architecture .
Project Typology: (Socio-Cultural) Crafts and edutainment Center .
Location: Siwa Oasis .
Software Used: Modeling: Revit 2017
Render: Lumion 8
Post production: Photoshop
Render: Lumion 8
Post production: Photoshop

Our Vision: "Empowering women through socio-culture interaction raising awareness and edutainment" .



MASSES:

.To make Women sensing as there’re in their houses .. We’d build that community center like the traditional siwan houses The small scale , Different amount of shadow and lighting, Accessible roof and environmental treatments So the center is like many small houses that connecting together .
ZONING AND OPEN SPACES:


LAYOUT:

.The project acts as a compact tissue , paths are connected with each other through nodes which face important views (The mountain of dead , Fortress of shali and salty lakes)


The main Entrance of Project

The path to the galleries and commercial zone

Outdoor commercial zone .

Outdoor Galleries meet arcades of crafts showing .

The piazza of the main exhibition hall and galleries .

The zone of traditional siwan crafts shops .

The path that leads to the educational zone from the main entrance piazza .

The link that at the educational zone .

Workshops for the women specially siwan women that prefer to work in the roof "like their houses" .

Commercial zone that shows the traditional life style of siwans specially in cafes and restaurants .
FINAL PRESENTATION BOARD:

Thanks ..




